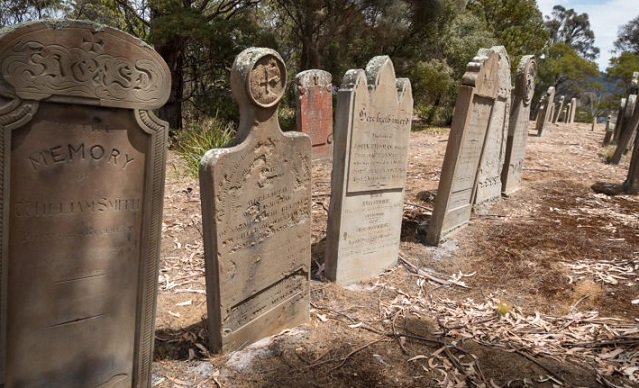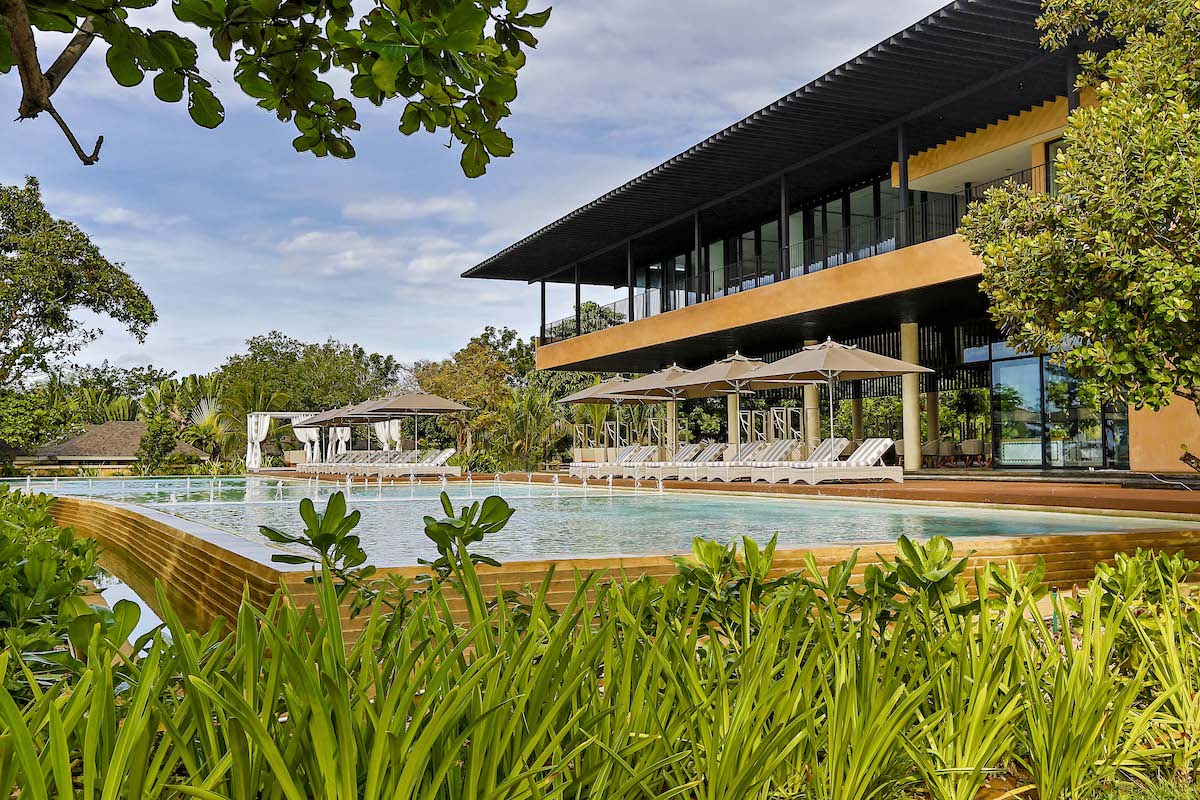



A Simply Perfect Place To Get Trained
To train over 1 million tourism workers. We are offering for our third anniversary 9,000 free all-inclusive packages for 3 nights to our new members. Niagara Falls,Ontario. May 28th to 31st. Montreal and Vancouver TBA.
Choose Future Events
Find your next travel adventure and make it memorable. Explore wildlife, enjoy seaside or book a cruise tour. Contact us.
Blog Posts
One inspiring story can change the way you think about the world. Discover more about local food, tradition and history. Read the stories about e-learning, tourism and current affairs.
Join Newsletter
To receive our best deals
Best
DEALS
Creating Opportunity
Learn how to take advantage of some of the most discounted education, travel and e-tourism prices on the market. We overvalue our products and services and reduce our prices for affordable and long term development.









